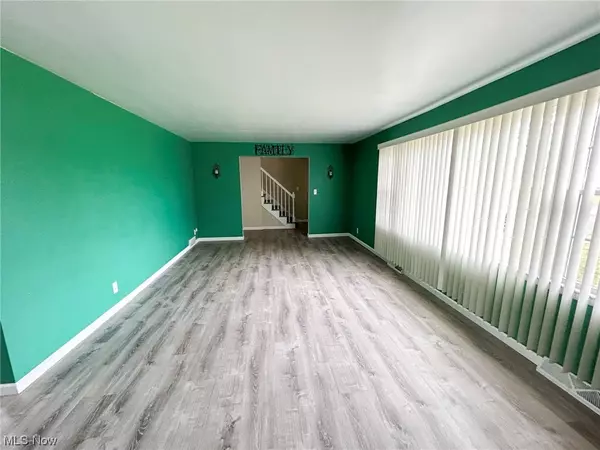For more information regarding the value of a property, please contact us for a free consultation.
Key Details
Sold Price $247,000
Property Type Single Family Home
Sub Type Single Family Residence
Listing Status Sold
Purchase Type For Sale
Square Footage 2,348 sqft
Price per Sqft $105
Subdivision Green Briar
MLS Listing ID 5019860
Sold Date 04/04/24
Style Colonial
Bedrooms 3
Full Baths 2
Half Baths 1
HOA Y/N No
Abv Grd Liv Area 1,948
Total Fin. Sqft 2348
Year Built 1961
Annual Tax Amount $2,358
Tax Year 2022
Lot Size 0.301 Acres
Acres 0.301
Property Description
Check out this AWESOME Austintown house ready for new home owners for this great home! This 3 bedroom, 2.5 bathroom house with nearly 2400 Sq Ft of finished living space! Walk into the home from the beautiful new front door into the spacious living room with fireplace. Around the corner is the dining room with nice chandelier. The kitchen was COMPLETELY remodeled in 2019 with black stainless steel appliances, new cabinets, teal backsplash, and a peninsula with beverage cooler and room for bar stools. New flooring throughout the first floor. Off the kitchen features a nice 2 living room or office with half bathroom and sliding glass door with entrance to a new in 2021 large oversized deck overlooking a great backyard, completely private with fenced in backyard. Upstairs features 3 bedrooms with 2 full bathrooms, all redone in 2018, including the master suite with walk in shower. Downstairs features a great sized playroom or activity room with new flooring, in 2024, and the basement has been waterproofed. New France and ac units, 2021, newer 3 dimensional shingle roof. All of this in a quiet neighborhood close to schools and shopping! A one year hone warranty comes with the purchase of this home to new buyer. Call today for more details and to schedule a private showing! Won't last long!
Location
State OH
County Mahoning
Rooms
Basement Full, Finished, Partially Finished, Sump Pump
Ensuite Laundry Washer Hookup, Gas Dryer Hookup, In Basement, Lower Level, Laundry Tub, Sink
Interior
Interior Features Cedar Closet(s), Chandelier, Eat-in Kitchen, High Speed Internet, Recessed Lighting, Storage, Smart Thermostat
Laundry Location Washer Hookup,Gas Dryer Hookup,In Basement,Lower Level,Laundry Tub,Sink
Heating Forced Air, Gas
Cooling Central Air
Fireplaces Number 1
Fireplaces Type Decorative, Living Room
Fireplace Yes
Window Features Blinds,Double Pane Windows,ENERGY STAR Qualified Windows,Screens,Window Coverings,Window Treatments
Appliance Dryer, Dishwasher, Microwave, Range, Refrigerator, Washer
Laundry Washer Hookup, Gas Dryer Hookup, In Basement, Lower Level, Laundry Tub, Sink
Exterior
Garage Attached, Garage, Paved
Garage Spaces 2.0
Garage Description 2.0
Fence Full
Waterfront No
Water Access Desc Public
Roof Type Asphalt,Fiberglass
Porch Deck, Porch
Parking Type Attached, Garage, Paved
Garage true
Private Pool No
Building
Story 2
Entry Level Two
Foundation Block
Sewer Public Sewer
Water Public
Architectural Style Colonial
Level or Stories Two
Schools
School District Austintown Lsd - 5001
Others
Tax ID 48-109-0-159.00-0
Security Features Smoke Detector(s)
Financing Conventional
Special Listing Condition Standard
Read Less Info
Want to know what your home might be worth? Contact us for a FREE valuation!

Our team is ready to help you sell your home for the highest possible price ASAP
Bought with Alexsey Plotnikov • Gonatas Real Estate
GET MORE INFORMATION





