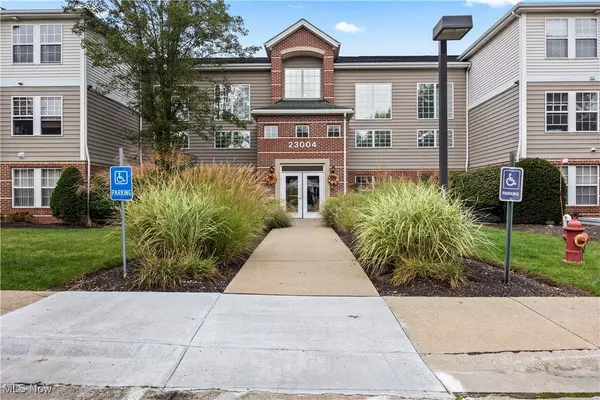
UPDATED:
10/05/2024 04:08 AM
Key Details
Property Type Condo
Sub Type Condominium
Listing Status Active
Purchase Type For Sale
Square Footage 972 sqft
Price per Sqft $192
Subdivision Chandlers Lane Condo
MLS Listing ID 5074625
Style Ranch
Bedrooms 2
Full Baths 2
Construction Status Updated/Remodeled
HOA Y/N No
Abv Grd Liv Area 972
Total Fin. Sqft 972
Year Built 2005
Annual Tax Amount $2,224
Tax Year 2023
Lot Size 39 Sqft
Acres 9.0E-4
Property Description
Let your stress melt away in this beautiful welcoming family room with a cozy fireplace. Enjoy cooking and still
having wonderful conversations with your guest in this open-concept design. When you?re ready for your own
space, this large master bedroom with it?s private bathroom with a walk-in shower and built in seat allows you to
wash your worries away. It?s great size walk in closet affords the opportunity to hold all the looks that keep you
looking your best! This Condo continues to give with storage galore with 3 separate spaces on the same floor with
heated storage! Your vehicle is not left out either with your own private garage. Make this Condo yours before it?s
too late!
Location
State OH
County Cuyahoga
Community Curbs, Street Lights, Sidewalks
Direction North
Rooms
Other Rooms Gazebo
Main Level Bedrooms 2
Ensuite Laundry Electric Dryer Hookup, Main Level, In Unit
Interior
Interior Features Laminate Counters, Open Floorplan, Pantry, Storage, Walk-In Closet(s)
Laundry Location Electric Dryer Hookup,Main Level,In Unit
Heating Forced Air
Cooling Central Air
Fireplaces Number 1
Fireplaces Type Gas Log
Fireplace Yes
Window Features Double Pane Windows,Window Treatments
Appliance Dryer, Dishwasher, Disposal, Microwave, Range, Refrigerator, Washer
Laundry Electric Dryer Hookup, Main Level, In Unit
Exterior
Exterior Feature Balcony, Storage
Garage Additional Parking, Common, Detached, Garage, Parking Lot, Garage Faces Rear
Garage Spaces 1.0
Garage Description 1.0
Fence None
Pool None
Community Features Curbs, Street Lights, Sidewalks
Waterfront No
Water Access Desc Public
View Neighborhood
Roof Type Composition
Porch Deck, Balcony
Parking Type Additional Parking, Common, Detached, Garage, Parking Lot, Garage Faces Rear
Garage true
Private Pool No
Building
Faces North
Story 3
Entry Level One
Sewer Public Sewer
Water Public
Architectural Style Ranch
Level or Stories One
Additional Building Gazebo
Construction Status Updated/Remodeled
Schools
School District Olmsted Falls Csd - 1822
Others
HOA Fee Include Association Management,Maintenance Grounds,Maintenance Structure,Sewer,Snow Removal,Security,Trash,Water
Tax ID 291-35-495
Security Features Smoke Detector(s)
Acceptable Financing Cash, Conventional, FHA, VA Loan
Listing Terms Cash, Conventional, FHA, VA Loan
Pets Description Yes
GET MORE INFORMATION





