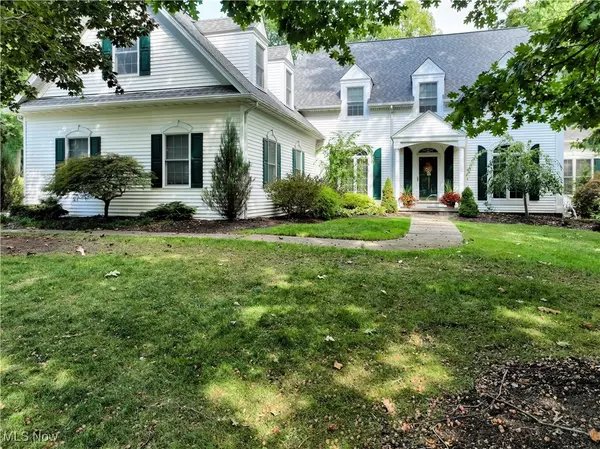
UPDATED:
11/12/2024 09:41 PM
Key Details
Property Type Single Family Home
Sub Type Single Family Residence
Listing Status Active
Purchase Type For Sale
Square Footage 3,880 sqft
Price per Sqft $167
Subdivision Laurel Springs
MLS Listing ID 5073287
Style Colonial,Conventional
Bedrooms 4
Full Baths 3
Half Baths 1
HOA Fees $850/ann
HOA Y/N Yes
Abv Grd Liv Area 3,880
Total Fin. Sqft 3880
Year Built 1996
Annual Tax Amount $9,638
Tax Year 2023
Lot Size 0.500 Acres
Acres 0.5
Property Description
community offers great amenities, including a swimming pool, clubhouse, tennis courts, a sand volleyball court,
and a playground.
This stunning 4-bedroom, 3.5-bathroom home features a first-floor in-law suite with a spacious bathroom and
private deck. The master bedroom boasts two walk-in closets and an updated bathroom with additional storage
space. Two bedrooms share a convenient Jack and Jill bathroom, and the large bonus room can be used as an
office or an additional bedroom.
The open first-floor plan includes an updated eat-in kitchen with granite countertops, custom-built cabinets, and
new appliances. The family room features a cozy wood-burning fireplace and built-in shelving. The large, partially
finished basement offers plenty of space for storage or recreation.
Recent updates include a kitchen renovation in 2016, a concrete driveway added in 2017, a master bathroom
renovation with custom-built cabinets in 2018, and a new roof in 2019. Many additional updates have been made
throughout the home, including an EV charging station outside. This home is a must-see!
Location
State OH
County Geauga
Community Clubhouse, Lake, Playground, Tennis Court(S), Pool
Direction South
Rooms
Basement Partially Finished
Main Level Bedrooms 1
Ensuite Laundry Main Level, Laundry Tub, Sink
Interior
Interior Features Entrance Foyer, Granite Counters, High Ceilings, In-Law Floorplan, Kitchen Island, Walk-In Closet(s)
Laundry Location Main Level,Laundry Tub,Sink
Heating Gas
Cooling Central Air
Fireplaces Number 1
Fireplaces Type Family Room, Wood Burning
Fireplace Yes
Appliance Dishwasher, Disposal, Microwave, Range, Refrigerator
Laundry Main Level, Laundry Tub, Sink
Exterior
Garage Attached, Concrete, Direct Access, Driveway, Electric Vehicle Charging Station(s), Garage, Garage Door Opener, Paved, Garage Faces Side
Garage Spaces 2.0
Garage Description 2.0
Fence Invisible
Pool Community
Community Features Clubhouse, Lake, Playground, Tennis Court(s), Pool
Waterfront No
View Y/N Yes
Water Access Desc Shared Well
View City, Neighborhood
Roof Type Asphalt,Fiberglass
Porch Deck, Patio
Parking Type Attached, Concrete, Direct Access, Driveway, Electric Vehicle Charging Station(s), Garage, Garage Door Opener, Paved, Garage Faces Side
Garage true
Private Pool No
Building
Lot Description Landscaped, Many Trees
Faces South
Entry Level Two
Foundation Block
Sewer Public Sewer
Water Shared Well
Architectural Style Colonial, Conventional
Level or Stories Two
Schools
School District Kenston Lsd - 2804
Others
HOA Name Laurel Springs
HOA Fee Include Other,Pool(s)
Tax ID 02420215
Security Features Smoke Detector(s)
Acceptable Financing Cash, Conventional, Contract
Listing Terms Cash, Conventional, Contract
GET MORE INFORMATION





