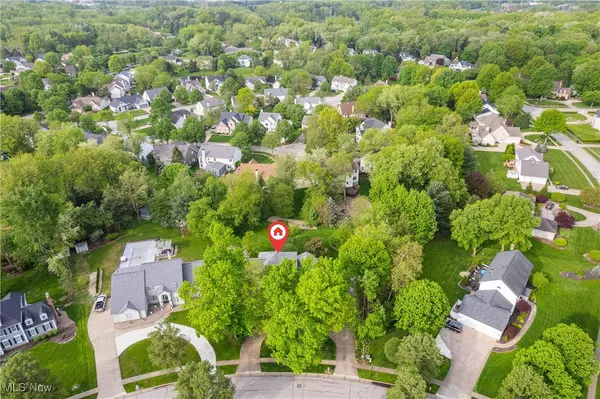
OPEN HOUSE
Sat Nov 16, 2:30pm - 4:00pm
UPDATED:
11/11/2024 01:08 PM
Key Details
Property Type Single Family Home
Sub Type Single Family Residence
Listing Status Active
Purchase Type For Sale
Square Footage 4,362 sqft
Price per Sqft $140
Subdivision Ridge Wood Lakes
MLS Listing ID 5065215
Style Contemporary
Bedrooms 4
Full Baths 4
Half Baths 1
HOA Fees $300/ann
HOA Y/N Yes
Abv Grd Liv Area 2,789
Total Fin. Sqft 4362
Year Built 1993
Annual Tax Amount $6,096
Tax Year 2023
Lot Size 0.560 Acres
Acres 0.56
Property Description
Location
State OH
County Summit
Rooms
Basement Full, Finished, Concrete, Storage Space, Sump Pump
Main Level Bedrooms 1
Ensuite Laundry Washer Hookup, Electric Dryer Hookup, Gas Dryer Hookup, Main Level, Laundry Room, Laundry Tub, Sink
Interior
Interior Features Wet Bar, Cedar Closet(s), Ceiling Fan(s), Chandelier, Double Vanity, Entrance Foyer, Eat-in Kitchen, Granite Counters, High Ceilings, High Speed Internet, Kitchen Island, Primary Downstairs, Open Floorplan, Pantry, Storage, Vaulted Ceiling(s), Natural Woodwork, Walk-In Closet(s), Air Filtration, Jetted Tub
Laundry Location Washer Hookup,Electric Dryer Hookup,Gas Dryer Hookup,Main Level,Laundry Room,Laundry Tub,Sink
Heating Forced Air, Gas
Cooling Central Air, Ceiling Fan(s)
Fireplaces Number 2
Fireplaces Type Double Sided, Gas, Glass Doors, Gas Log, Great Room, Living Room
Equipment Air Purifier
Fireplace Yes
Window Features Blinds,Drapes,Low-Emissivity Windows,Skylight(s),Wood Frames
Appliance Built-In Oven, Cooktop, Dryer, Dishwasher, Disposal, Refrigerator
Laundry Washer Hookup, Electric Dryer Hookup, Gas Dryer Hookup, Main Level, Laundry Room, Laundry Tub, Sink
Exterior
Exterior Feature Garden, Sprinkler/Irrigation, Private Yard
Garage Attached, Circular Driveway, Concrete, Direct Access, Driveway, Electricity, Garage, Guest, Kitchen Level, Paved, Garage Faces Side, Water Available
Garage Spaces 3.0
Garage Description 3.0
Waterfront No
View Y/N Yes
Water Access Desc Public
View Trees/Woods
Roof Type Asphalt,Fiberglass
Accessibility Accessible Full Bath, Accessible Bedroom, Visitor Bathroom, Accessible Entrance
Porch Deck
Parking Type Attached, Circular Driveway, Concrete, Direct Access, Driveway, Electricity, Garage, Guest, Kitchen Level, Paved, Garage Faces Side, Water Available
Garage true
Private Pool No
Building
Lot Description Back Yard, Cul-De-Sac, Flat, Sprinklers In Rear, Sprinklers In Front, Landscaped, Level, Many Trees, Wooded
Story 2
Entry Level Two
Foundation Block
Builder Name Dave Yedidsion
Sewer Public Sewer
Water Public
Architectural Style Contemporary
Level or Stories Two
Schools
School District Copley-Fairlawn Csd - 7703
Others
HOA Name Ridgewood Lakes
Tax ID 0903112
Security Features Security System
Acceptable Financing Cash, Conventional
Listing Terms Cash, Conventional
GET MORE INFORMATION





